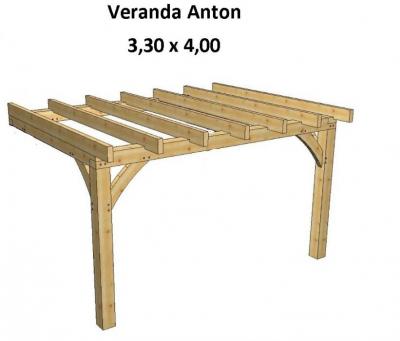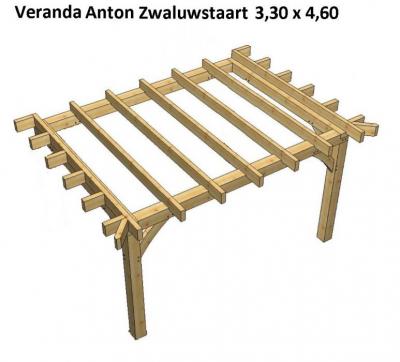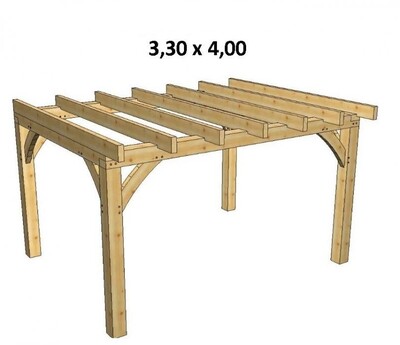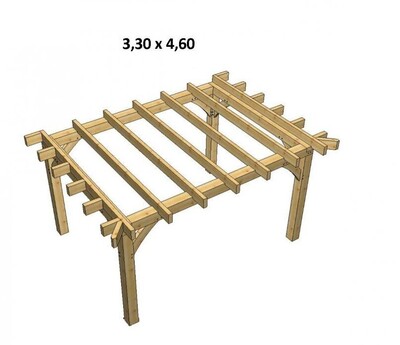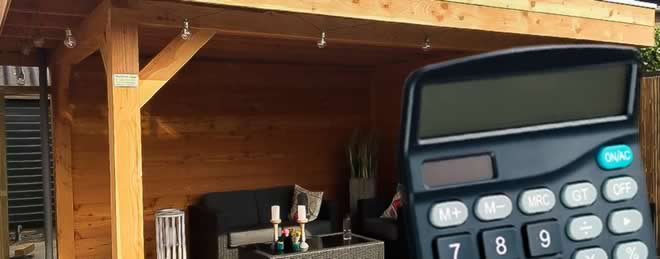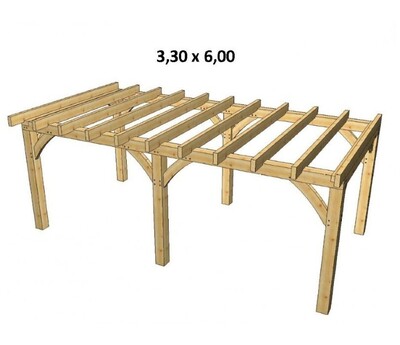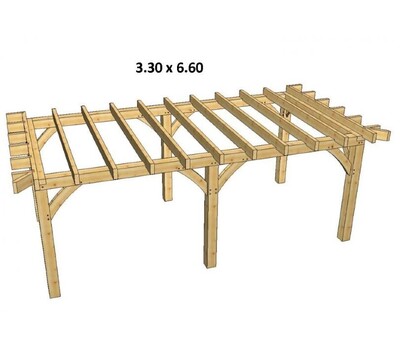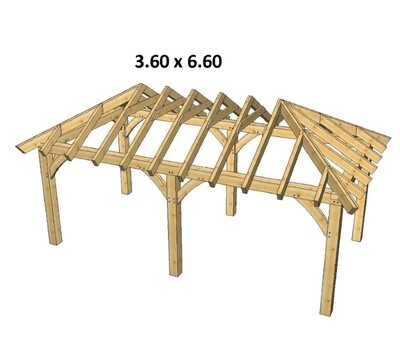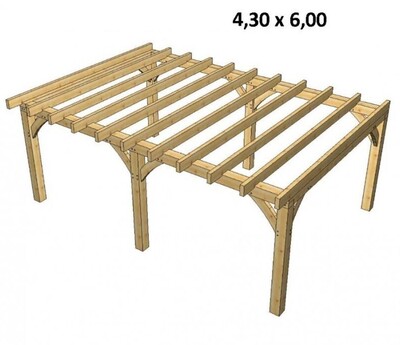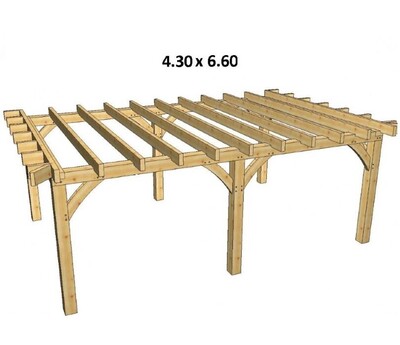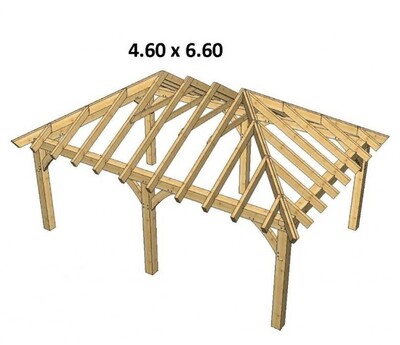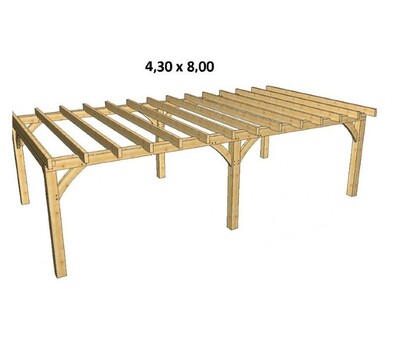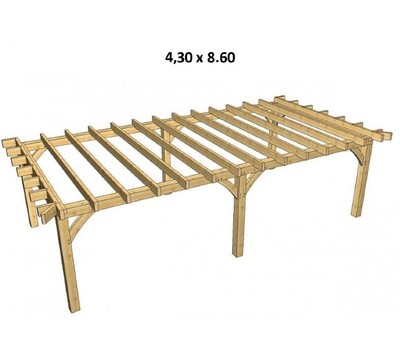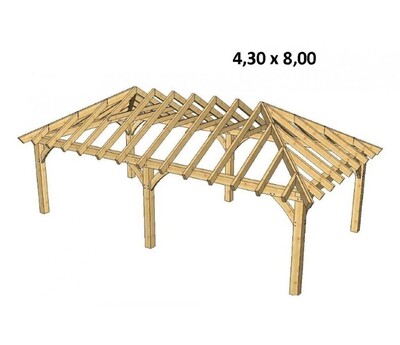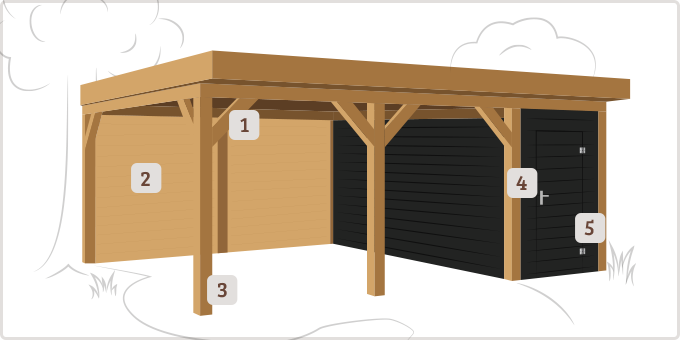Timber frame shed
MADE-TO-MEASURE -> IN 6 WEEKS AT HOME
ALWAYS WITH MORTISE AND TENON JOINT
IN DOUGLAS OR OAK WOOD
Quality European oak framed buildings
Direct from the producer to your door
Which canopy is best for you?
Vernada Timber framing, Anton, with overhang
3.30 x 4.00 m1
Construction drawing
Douglas fir or Oak
With mortise and tenon joint
| Posts: | 15x15 or 18x18 cm |
| Traditioneel: | Mortise and tenon joint |
| Building plan: | All timber is numbered |
| Assembly: | Quick and easy |
| Bent framing: | Assembly without screws |
| Calculate: | Each model |
| Incl. walls and roof boards |
Veranda Timber framing, Anton, Dovetail joints
3.30 x 4.60 m1
Construction drawing
Douglas fir or Oak
With mortise and tenon joint
| Posts: | 15x15 or 18x18 cm |
| Traditioneel: | Mortise and tenon joint |
| Building plan: | All timber is numbered |
| Assembly: | Quick and easy |
| Bent framing: | Assembly without screws |
| Calculate: | Each model |
| Incl. walls and roof boards |
Timber framing, Anton flat roof, with overhang
3.30 x 4.00 m1
Construction drawing
Douglas fir or Oak
With mortise and tenon joint
| Posts: | 15x15 or 18x18 cm |
| Traditioneel: | Mortise and tenon joint |
| Building plan: | All timber is numbered |
| Assembly: | Quick and easy |
| Bent framing: | Assembly without screws |
| Calculate: | Each model |
| Incl. walls and roof boards |
Timber framing, Anton flat roof, Dovetail joints
3.30 x 4.60 m1
Construction drawing
Douglas fir or Oak
With mortise and tenon joint
| Posts: | 15x15 or 18x18 cm |
| Traditioneel: | Mortise and tenon joint |
| Building plan: | All timber is numbered |
| Assembly: | Quick and easy |
| Bent framing: | Assembly without screws |
| Calculate: | Each model |
| Incl. walls and roof boards |
Calculation tool
Step-by-step, calculate and assemble what you need.
Our quality products give a modern and luxurious look
Timber framing, Berend flat roof, with overhang
3.30 x 6.00 m1
Construction drawing
Douglas fir or Oak
With mortise and tenon joint
| Posts: | 15x15 or 18x18 cm |
| Traditioneel: | Mortise and tenon joint |
| Building plan: | All timber is numbered |
| Assembly: | Quick and easy |
| Bent framing: | Assembly without screws |
| Calculate: | Each model |
| Incl. walls and roof boards |
Timber framing, Berend flat roof, Dovetail joints
3.30 x 6.30 m1
Construction drawing
Douglas fir or Oak
With mortise and tenon joint
| Posts: | 15x15 or 18x18 cm |
| Traditioneel: | Mortise and tenon joint |
| Building plan: | All timber is numbered |
| Assembly: | Quick and easy |
| Bent framing: | Assembly without screws |
| Calculate: | Each model |
| Incl. walls and roof boards |
Calculation tool
Step-by-step, calculate and assemble what you need.
Our quality products give a modern and luxurious look
Timber framing, Berend with pointed roof
3.60 x 6.60 m1
Construction drawing
Douglas fir or Oak
With mortise and tenon joint
| Posts: | 18x18 cm |
| Traditioneel: | mortise and tenon joint |
| Building plan: | All timber is numbered |
| Assembly: | Quick and easy |
| Bent framing: | Assembly without screws |
| Calculate: | Each model |
| Incl. walls and roof boards |
Timber framing, Cornelis flat roof, with overhang
4.30 x 6.00 m1
Construction drawing
Douglas fir or Oak
With mortise and tenon joint
| Posts: | 15x15 or 18x18 cm |
| Traditioneel: | Mortise and tenon joint |
| Building plan: | All timber is numbered |
| Assembly: | Quick and easy |
| Bent framing: | Assembly without screws |
| Calculate: | Each model |
| Incl. walls and roof boards |
Calculation tool
Step-by-step, calculate and assemble what you need.
Our quality products give a modern and luxurious look
Timber framing, Cornelis flat roof, Dovetail joints
4.30 x 6.60 m1
Construction drawing
Douglas fir or Oak
With mortise and tenon joint
| Posts: | 15x15 or 18x18 cm |
| Traditioneel: | Mortise and tenon joint |
| Building plan: | All timber is numbered |
| Assembly: | Quick and easy |
| Bent framing: | Assembly without screws |
| Calculate: | Each model |
| Incl. walls and roof boards |
Timber framing, Cornelis with pointed roof
4.60 x 6.60 m1
Construction drawing
Douglas fir or Oak
With mortise and tenon joint
| Posts: | 18x18 cm |
| Traditioneel: | mortise and tenon joint |
| Building plan: | All timber is numbered |
| Assembly: | Quick and easy |
| Bent framing: | Assembly without screws |
| Calculate: | Each model |
| Incl. walls and roof boards |
Timber framing, Dennis flat roof, with overhang
4.30 x 8.00 m1
Construction drawing
Douglas fir or Oak
With mortise and tenon joint
| Posts: | 15x15 or 18x18 cm |
| Traditioneel: | Mortise and tenon joint |
| Building plan: | All timber is numbered |
| Assembly: | Quick and easy |
| Bent framing: | Assembly without screws |
| Calculate: | Each model |
| Incl. walls and roof boards |
Timber framing, Dennis flat roof, Dovetail joints
4.30 x 8.60 m1
Construction drawing
Douglas fir or Oak
With mortise and tenon joint
| Posts: | 15x15 or 18x18 cm |
| Traditioneel: | Mortise and tenon joint |
| Building plan: | All timber is numbered |
| Assembly: | Quick and easy |
| Bent framing: | Assembly without screws |
| Calculate: | Each model |
| Incl. walls and roof boards |
Calculation tool
Step-by-step, calculate and assemble what you need.
Our quality products give a modern and luxurious look
Calculation tool
Step-by-step, calculate and assemble what you need.
Our quality products give a modern and luxurious look
Timber framing, Dennis with pointed roof
4.30 x 8.00 m1
Construction drawing
Douglas fir or Oak
With mortise and tenon joint
| Posts: | 18x18 cm |
| Traditioneel: | mortise and tenon joint |
| Building plan: | All timber is numbered |
| Assembly: | Quick and easy |
| Bent framing: | Assembly without screws |
| Calculate: | Each model |
| Incl. walls and roof boards |
Low delivery costs - to the east coast of Australia
Free delivery in Queensland from $995
Quick delivery - no extra charge
Up to $995 delivery charge $90
- Free delivery
- Fast delivery - without additional costs
- Tot € 1500,- bezorgkosten € 95,-
All timber packages
Canopy & shed
Showroom & warehouse in Brisbane QLD
Ordered today, delivered within 2 working days
Package L
Free delivery from $995Package XL
Free delivery from $995Ordered today, delivered within 2 working days
Package L
Free delivery from $995Package XL
Free delivery from $995Ordered today, delivered within 2 working days
Package L
Free delivery from $995Package XL
Free delivery from $995